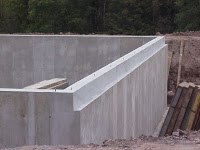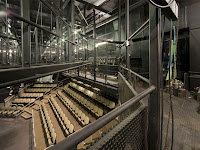


Project: Guest Suite Remodel, Private Residence, New Jersey
Interior Design: Melissa Mascara Design
My Role (2010): 3D Visualization, Renderings, Construction Documentation, FF&E Material Selection Consultant
Welcome to Cormorant Design, Bill Wagner's online resume and portfolio. Refer to the PORTFOLIO OF SELECTED PROJECTS below to browse a selection of my body of design work. Cormorant Design is established to facilitate the translation of Vision into Reality. I am striving to make a positive and lasting contribution to the Educational Design Culture here in Los Angeles. For More information, please refer to the list below for an overview of my Qualifications.
References
References may be made available upon appropriate request.
Please send me an email:
CormorantDesign@gmail.com
For my online resume', see my linked in profile:
http://www.linkedin.com/in/billywagner



 Part 1: Groundbreaking, Grading, Excavation, Footings and Foundation poured, August and early September, 2010
Part 1: Groundbreaking, Grading, Excavation, Footings and Foundation poured, August and early September, 2010

































Qualifications
I contribute with accountable and responsible involvement in most every phase and aspect of the Architectural Practice, specifically:
Employee Training, Mentoring, Feasibility Studies, Concept Design, Client Meetings, Marketing, Proposals, Presentations, Site Visits, As-Built Documentation, 3D Visualization and Rendering, Schematic Design, Design Development, Specifications, Pricing Sets, Consultant Coordination, Permitting, Construction Documents, with an increasing focus upon QA/QC, Construction Administration, & Project Closeout.
I am comfortable working within and between the Macintosh and Windows Operating Systems and work proficiently with Architectural software applications. I strive to streamline the inter-relationships between disparate software applications, including: AutoCAD, SketchUp, Podium Rendering, the Adobe Creative Suite, and Microsoft Office. I have been a close collaborator and point of contact with IT professionals and have facilitated hardware and software implementation, troubleshooting, updating, and maintaining the office computer network, servers, printers and workstations.